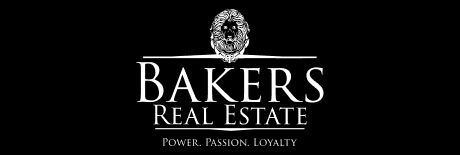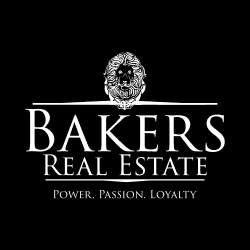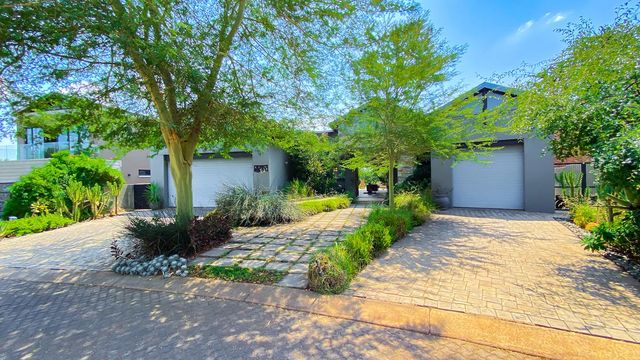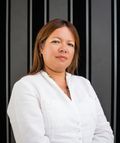R5,200,000
Monthly Bond Repayment R56,352.76
Calculated over 20 years at 11.75% with no deposit.
Change Assumptions
Calculate Affordability | Calculate Bond & Transfer Costs
Monthly Levy
R2,782
R2,782
Exclusively marketed by Bakers Real Estate
Exclusively marketed by Bakers Real Estate.
Single story family home on a large stand offering privacy
Be prepared to be wowed from the time you enter, with its high end finishes and space this house will take your breath away.
Double wooden doors entrance hall
Open plan Living spaces with Laminate flooring and exposed trusses
Lounge with wood fireplace
Bar nook with bar fridge, cabinets and display area
Entertainment room with stacker doors to the garden, gas braai, wood braai and built in sound
Outside area with pool and kids pool, boma, pizza oven, manicured gardens with trees offering privacy
Open plan kitchen with stacker windows onto garden, 2 toned bic, soft closing cupboards, roller blinds, Smeg gas stove and electric oven, space for double door fridge, large island with space for seating. Scullery has bic and space for 2 appliances
Study-stacker door to outside, blind and bic
Bedroom 1-Main-spacious and luxurious, slider to pool, open trusses, aircon, loads of cupboard space, dressing table, Roller blinds and full en suite
Bedroom 2-slider to garden, bic and full en suite
Bedroom 3-slider to garden, bic and full en suite
Guest toilet
Walk in linen closet
This home also offers:
3 garages-double and single-rubber flooring and bic (3rd garage has multiple uses like gym or play room)
Staff quarters with en suite shower
All curtains to remain
Solar-battery and inverter for Living areas and main bedroom
Irrigation
Call us today to book your personal viewing of this gem before it is snatched away
Every effort has been made to provide the correct listing details for this property, we cannot be held responsible for any errors that may occur.
Single story family home on a large stand offering privacy
Be prepared to be wowed from the time you enter, with its high end finishes and space this house will take your breath away.
Double wooden doors entrance hall
Open plan Living spaces with Laminate flooring and exposed trusses
Lounge with wood fireplace
Bar nook with bar fridge, cabinets and display area
Entertainment room with stacker doors to the garden, gas braai, wood braai and built in sound
Outside area with pool and kids pool, boma, pizza oven, manicured gardens with trees offering privacy
Open plan kitchen with stacker windows onto garden, 2 toned bic, soft closing cupboards, roller blinds, Smeg gas stove and electric oven, space for double door fridge, large island with space for seating. Scullery has bic and space for 2 appliances
Study-stacker door to outside, blind and bic
Bedroom 1-Main-spacious and luxurious, slider to pool, open trusses, aircon, loads of cupboard space, dressing table, Roller blinds and full en suite
Bedroom 2-slider to garden, bic and full en suite
Bedroom 3-slider to garden, bic and full en suite
Guest toilet
Walk in linen closet
This home also offers:
3 garages-double and single-rubber flooring and bic (3rd garage has multiple uses like gym or play room)
Staff quarters with en suite shower
All curtains to remain
Solar-battery and inverter for Living areas and main bedroom
Irrigation
Call us today to book your personal viewing of this gem before it is snatched away
Every effort has been made to provide the correct listing details for this property, we cannot be held responsible for any errors that may occur.
Features
Pets Allowed
Yes
Interior
Bedrooms
3
Bathrooms
3.5
Kitchen
Yes
Reception Rooms
3
Study
Yes
Furnished
No
Exterior
Garages
3
Security
Yes
Domestic Accomm.
1
Pool
Yes
Sea Views
True
Sizes
Floor Size
430m²
Land Size
1,040m²
Get Email Alerts
Sign-up and receive Property Email Alerts of Houses for sale in None, 135.





































































